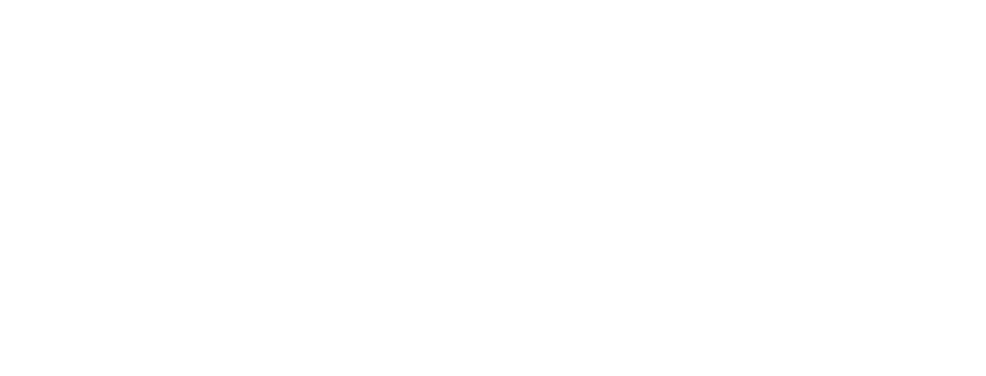
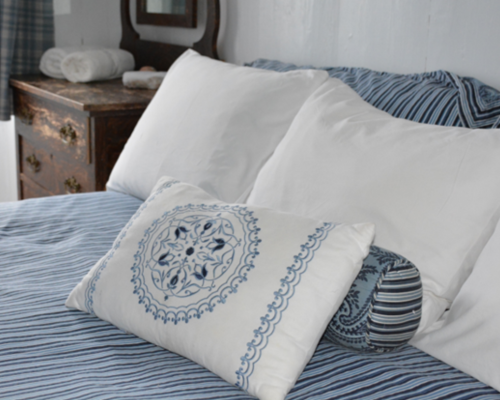

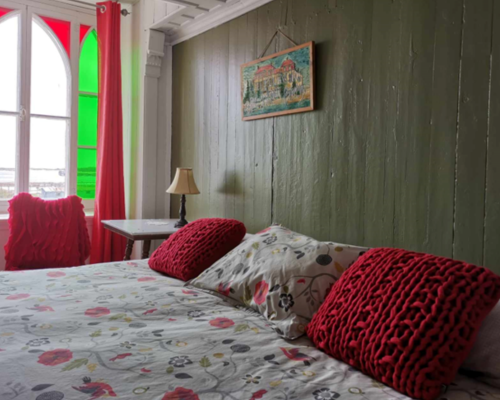
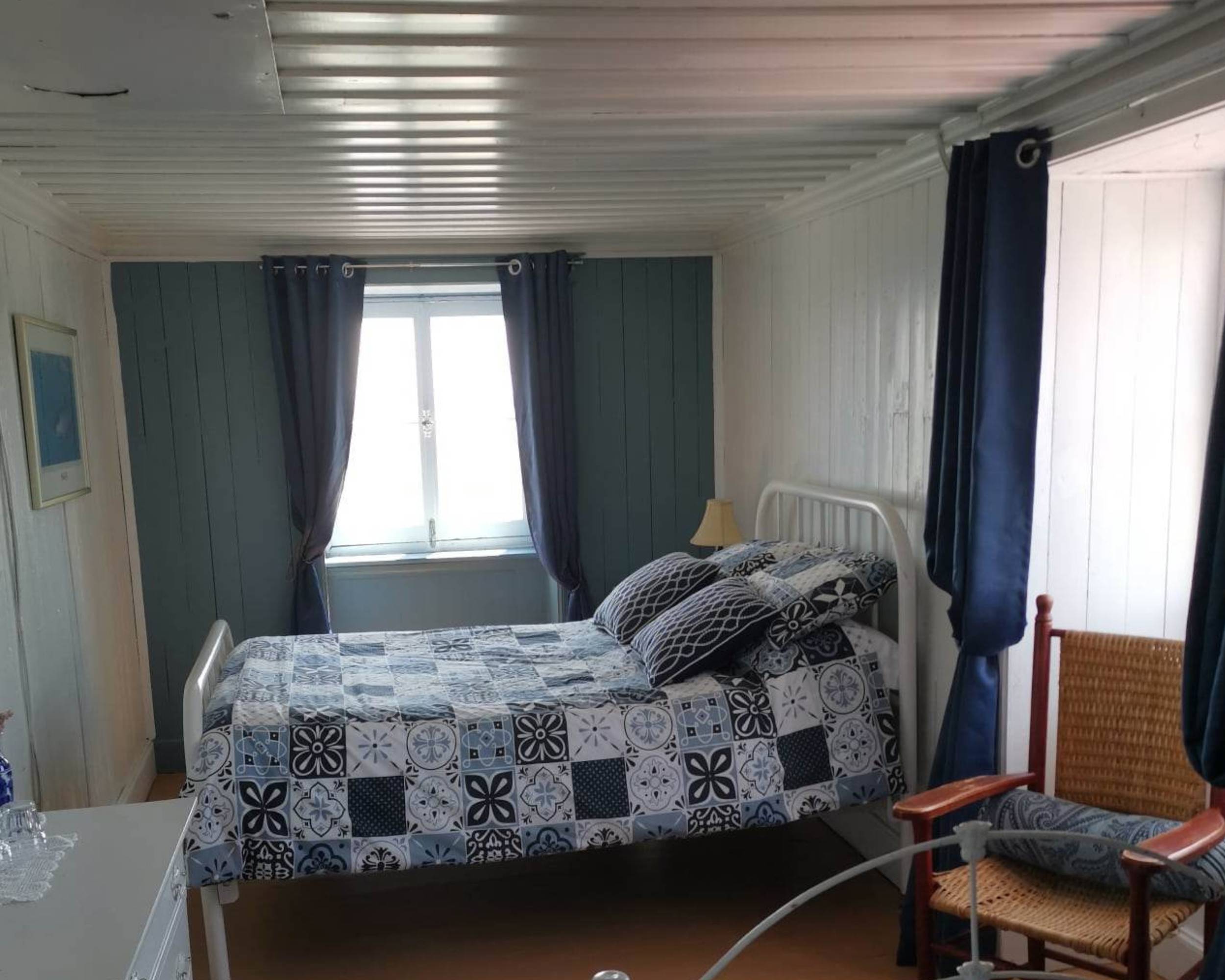
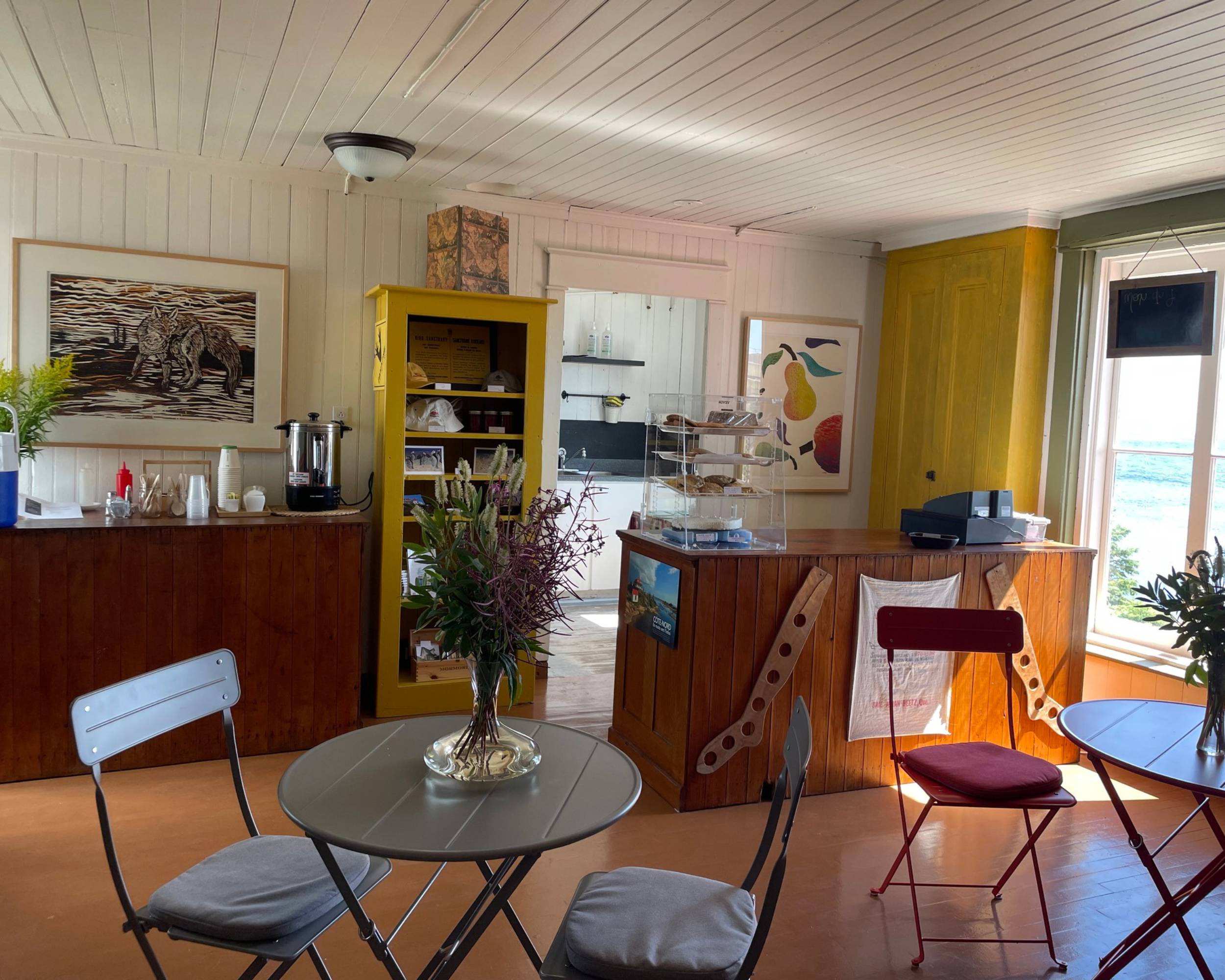
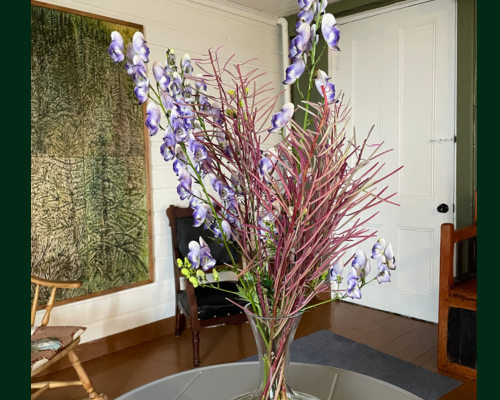
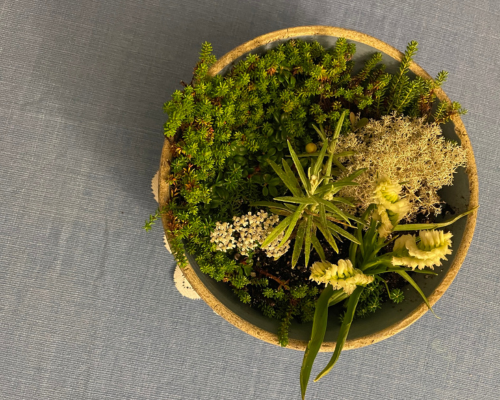
La maison Johan-Beetz
La maison Johan-Beetz est une demeure rurale d'inspiration Second Empire construite en 1899. Le corps de logis rectangulaire à deux étages, lambrissé de planches, est coiffé d'un toit mansardé rouge à quatre versants. La résidence est ceinturée sur trois côtés par une galerie protégée d'un avant-toit. Elle possède une annexe latérale qui reprend la forme du corps de logis et sur laquelle s'adosse un appentis. La maison Johan-Beetz est sise sur un promontoire rocheux s'avançant dans le golfe du Saint-Laurent, à l'embouchure de la rivière Piashti, dans la municipalité de Baie-Johan-Beetz.
Ce bien est classé immeuble patrimonial. La protection s'applique à l'extérieur et à l'intérieur de l'immeuble, et pas au terrain.
Valeur patrimoniale
La maison Johan-Beetz présente un intérêt patrimonial pour sa valeur historique découlant de son association avec Johan Beetz (1874-1949). L'apport de ce dernier au développement socioéconomique de la localité et à celui de la Côte-Nord est considérable. Aristocrate belge, Beetz immigre au Québec en 1897 et s'installe à Piastre Baie (aujourd'hui Baie-Johan-Beetz), où il a déjà acquis une propriété. Possédant une formation en sciences naturelles et en médecine, Beetz constate dès son arrivée le fort potentiel économique de la région pour le commerce des fourrures. Il achète d'abord à prix élevé les peaux de renard des trappeurs et entre ainsi en concurrence avec la Compagnie de la Baie d'Hudson. À partir de 1903, il se lance dans l'élevage des renards et fait figure de pionnier. À la suite de recherches, d'expérimentations et de croisements, il fixe la race du renard argenté. Il s'associe en 1910 à Révillon et Frères, une maison parisienne ayant établi un réseau de postes de traite sur la Côte-Nord. Beetz quitte Piastre Baie en 1922 pour la banlieue montréalaise. Son livre intitulé « L'indispensable à l'éleveur de renards argentés » est publié en 1931 et renferme les connaissances qu'il a acquises dans ce domaine au fil des ans. En 1968, Piastre Baie est constituée en municipalité et adopte le toponyme de Baie-Johan-Beetz. Ainsi, la maison témoigne de l'apport de cet homme d'exception à la région de la Côte-Nord ainsi qu'aux sciences naturelles.
La maison Johan-Beetz présente également un intérêt patrimonial pour sa valeur architecturale. Construite en 1899, la résidence s'inspire du style Second Empire. Ce style d'origine française devient populaire sous le règne de l'empereur Napoléon III (1808-1873), notamment avec la construction du Nouveau Louvre, de 1852 à 1857. Introduit d'abord en Angleterre et aux États-Unis, où il connaît une grande vogue, il apparaît au Canada à la fin des années 1860. Abondamment utilisé pour les édifices publics, il est également employé en architecture domestique, et ce, jusqu'au début du XXe siècle. La maison Johan-Beetz est représentative de ce style notamment par le toit mansardé à quatre versants, la composition symétrique de la façade et l'ordonnance des ouvertures ainsi que par l'axe central formé par l'entrée principale surmontée d'une grande lucarne formant pignon. L'ornementation contribue au prestige associé au style Second Empire avec, entre autres, les frises dentelées ornant la ligne de brisis et les pignons des lucarnes, les chambranles en bois et le garde-corps de la galerie en bois ouvragé. La demeure se distingue par son architecture élaborée et exprime ainsi la notoriété et l'aisance de son propriétaire.
La maison Johan-Beetz présente aussi un intérêt patrimonial pour la valeur architecturale et artistique de son intérieur. Le décor, qui se distingue par sa qualité et son originalité, se compose notamment de motifs floraux et animaliers peints à l'huile par Johan Beetz sur des panneaux de porte ainsi que de papier peint imitant un lambris d'appui. Des menuiseries ornementales (chambranles, plinthes, cimaises, moulures de plafond) et un escalier d'apparat s'ajoutent. Les plafonds en bois en planches à couvre-joint témoignent d'une manière de bâtir caractéristique de la seconde moitié du XIXe siècle. La richesse de cet intérieur reflète à la fois l'origine sociale de son propriétaire et ses intérêts.
Éléments caractéristiques
Les éléments caractéristiques de la maison Johan-Beetz liés à ses valeurs historique, architecturale et artistique comprennent, notamment :